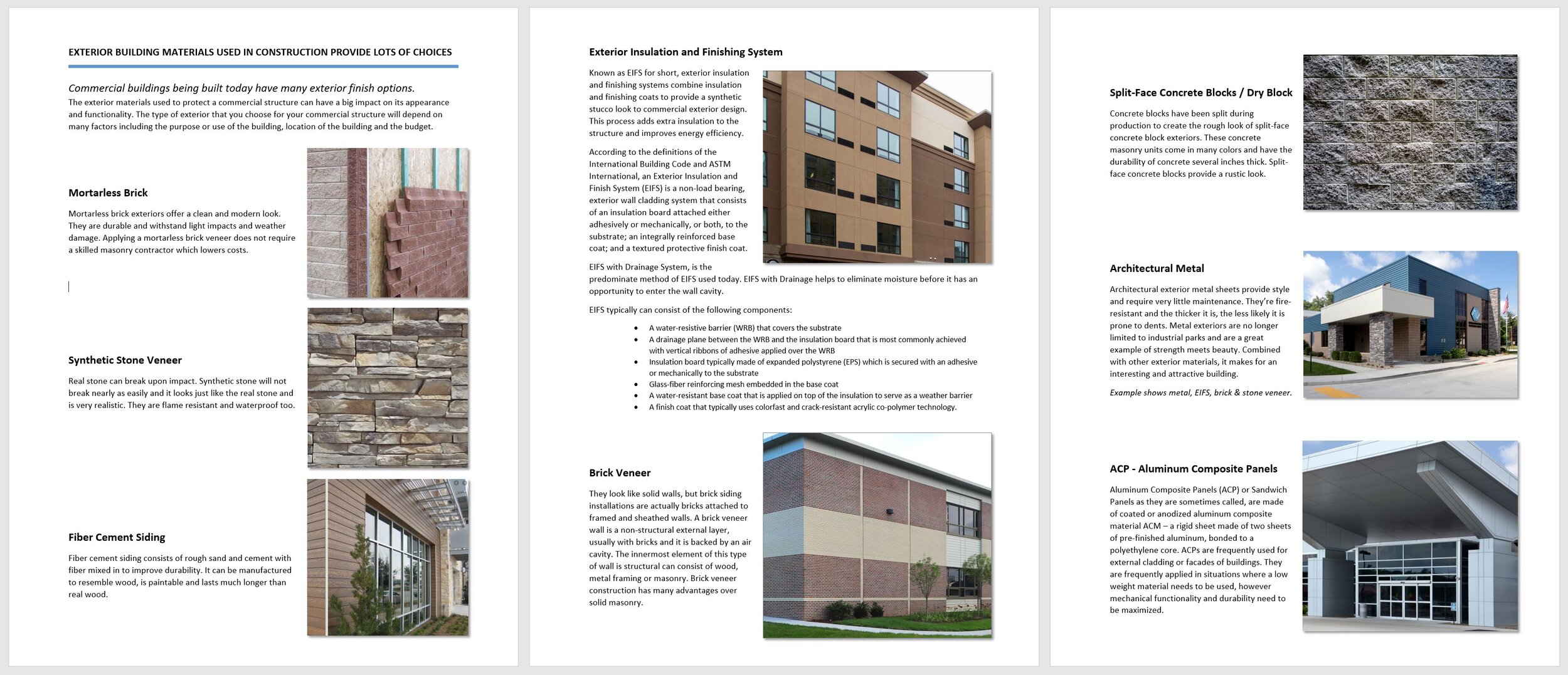This article is copied from the DY Concrete Pumps Inc. website
https://dyconcretepumps.com/how-does-a-concrete-pump-work/
A concrete pump is a tool used for transferring freshly mixed liquid concrete to the location on a construction site where it is needed. It works using a valve system and the basic principles of hydraulics. When concrete is required, a mixing truck first mixes concrete within its rotating drum. Then the truck pours its liquid concrete into a hopper, which continues to churn the concrete so it will not solidify. From there, the concrete pump sucks the liquid concrete out of the hopper, through a valve system, and into the area where it needs to be laid down, sometimes with the use of auxiliary hoses.
A twin-cylinder hydraulic concrete pump’s internal workings typically consist of two parallel cylinders. The cylinders have drive pistons inside them that move them back and forth in opposite directions. As one cylinder moves forward, the other moves back. As one cylinder moves back, the other moves forward.
The first cylinder, also known as the material cylinder, pulls concrete out of the hopper. The second cylinder, the discharge cylinder, pushes the concrete out of the pump in the location where it is needed. The two pistons work in tandem, alternately pulling in and pushing out their volumes of liquid concrete. The hydraulic flow created by the continuous flow of concrete is what causes the two cylinders to alternate back and forth. This continuous flow is also important to keep the liquid concrete from solidifying.
1. LINE PUMPS
Line pumps pump liquid concrete in hoses at about ground level until the concrete reaches its destination. The hoses offer the flexibility to snake through alleys and around houses where the truck may not be able to park. Below are a few examples of types of line pumps:
Stationary pumps: A stationary pump, or trailer-mounted pump, is the most basic form of concrete pump. It consists of a pump mounted onto a small trailer. A separate truck is necessary to tow a stationary pump to job sites. A stationary pump also does not have a boom, so separate pipelines or placing hoses are necessary to carry the concrete from the pump to where it needs to go. A separate placing boom is also necessary to place the concrete precisely.
Truck-mounted static pump: Truck mounted static pumps are mounted onto truck beds, so employees can drive them directly to job sites. These types of concrete pump trucks don’t have placing booms, though, so they will require the use of separate placing hoses to get the concrete where it needs to go.
Truck mixer pump: This all-in-one model is a concrete mixer with a pump attached so it can pump directly from the mixer. This model is efficient in many applications, though it requires a job site setup that allows for driving a large mixing truck right up next to the place where the concrete must be poured.
2. BOOM PUMPS
A boom pump extends through the air to pump the concrete where it needs to go. It has a long, flexible, remote-controlled arm made up of articulated sections, and the arm extends into the air much like a crane. Boom pumps and can be used for hard-to-reach areas that a line pump cannot reach, such as the upper floors of a high-rise or apartment complex. They can also reach over houses and into yards for the construction of backyard swimming pools or garden features. When the boom is not in use, it folds up into neat segments on the back of the truck for transport.
Employees can drive this kind of pump directly to job sites, and the placing boom can put the concrete where it needs to go without requiring the use of extra hoses. These pumps work quickly, and they can reach any area within reach of the boom. Their user-friendly features make boom pumps versatile and popular on construction sites.
The articulated sections of boom pumps come in a few different folding configurations:
Roll-and-fold: The sections of roll-and-fold pumps fold one under the next in a curling motion. They are ideal for wide-open spaces because they need plenty of room to unfold.
Z and ZZ: The sections of these pumps fold back and forth like an accordion. They are ideal for fitting through tight spaces and over and under obstructions, such as over a house and then under tree branches.
RZ: These pumps, also called multifold pumps, have sections are a combination of roll-and-fold and Z sections.















