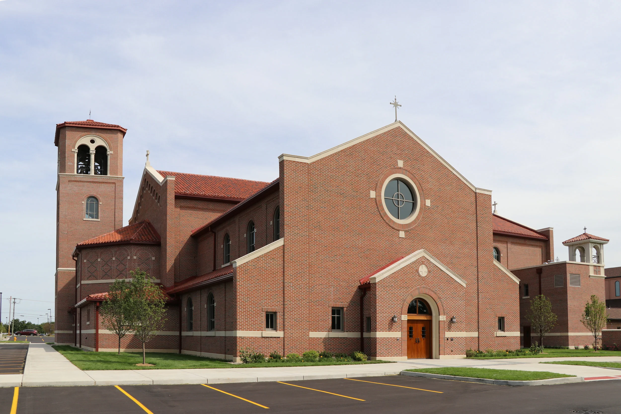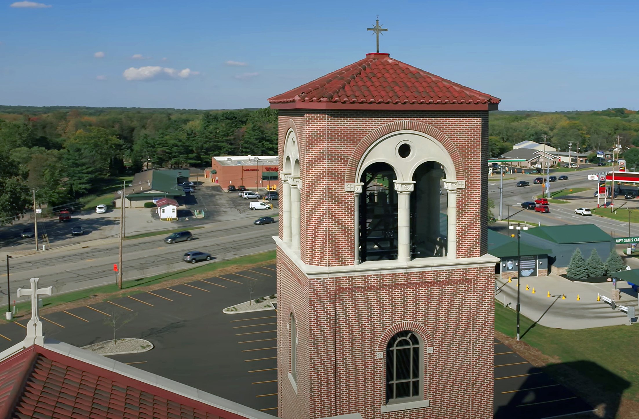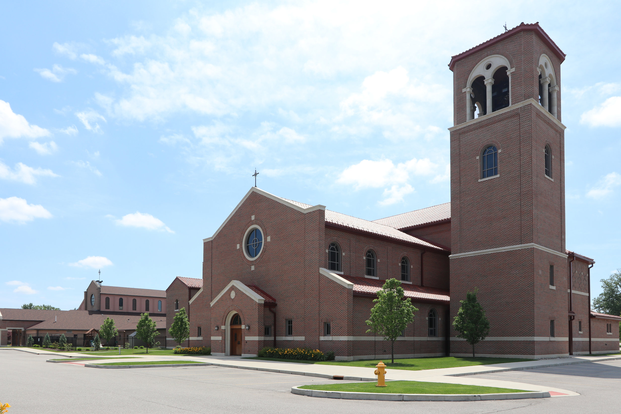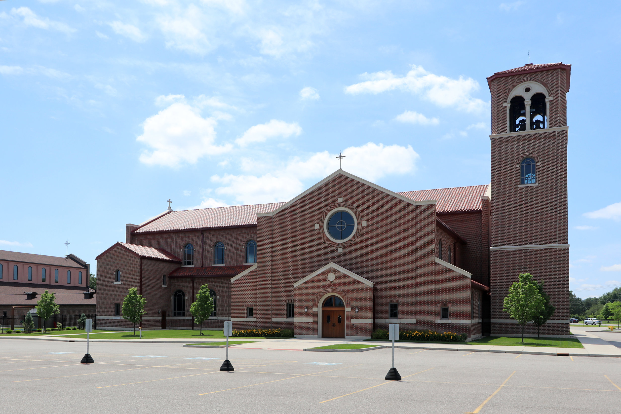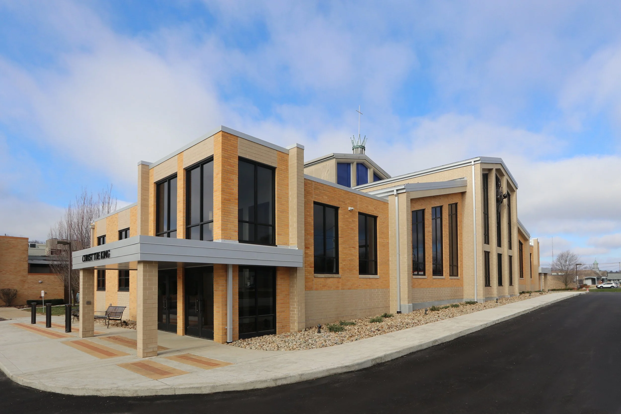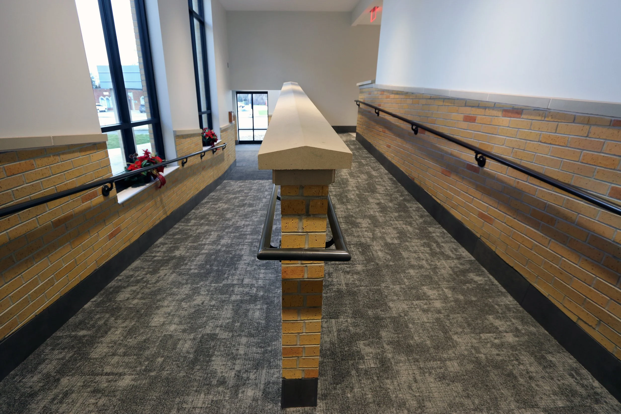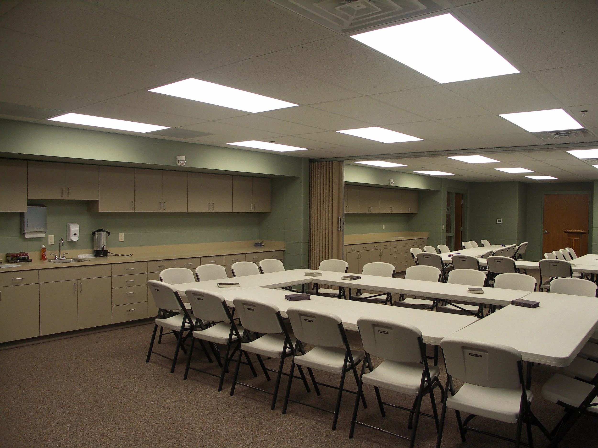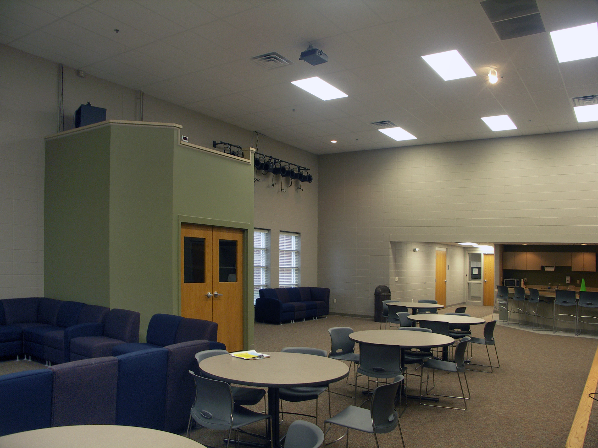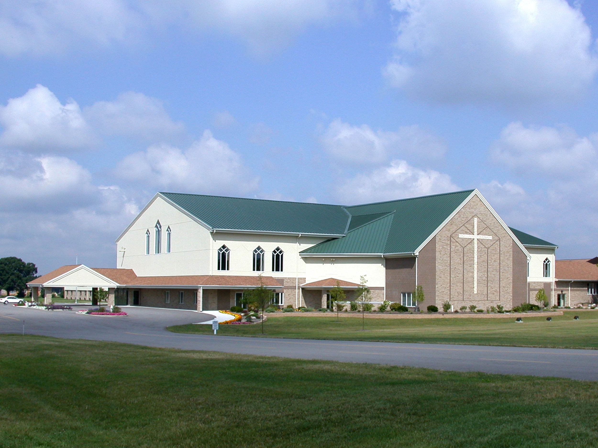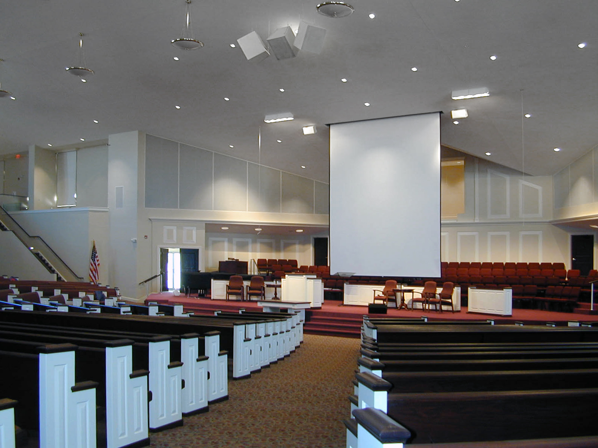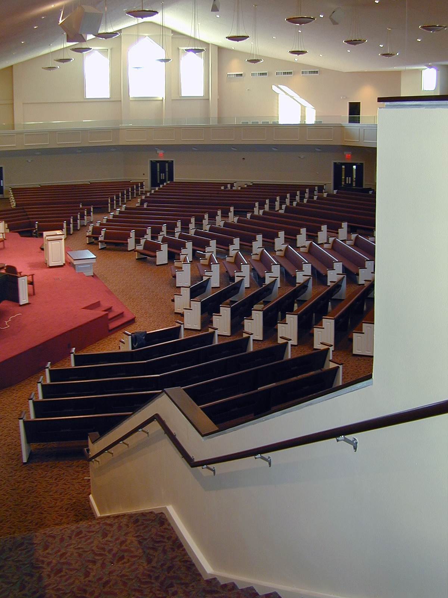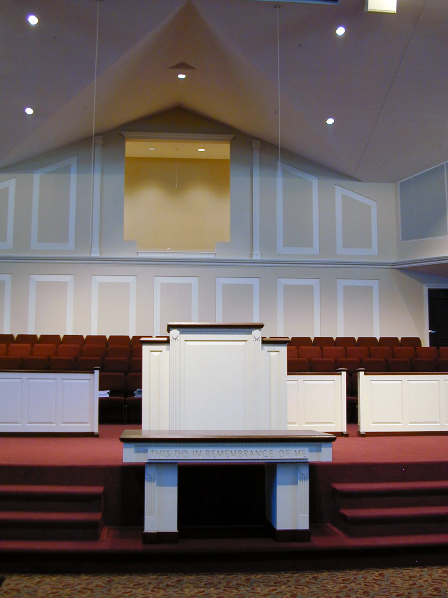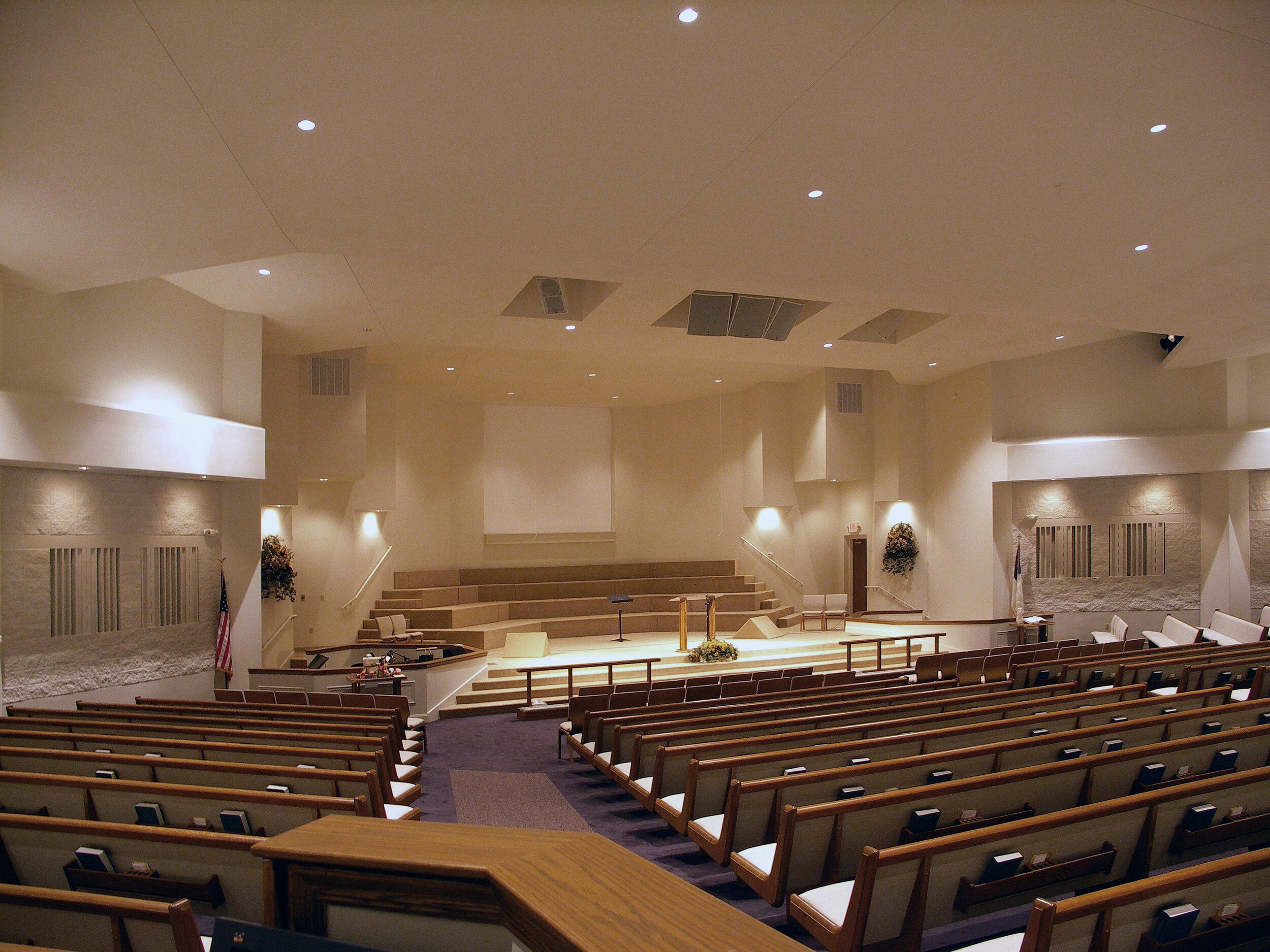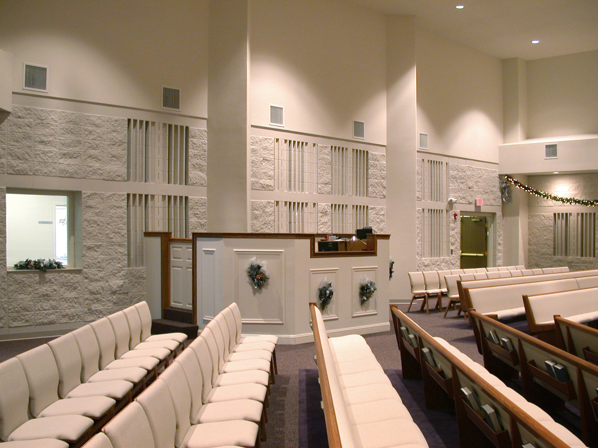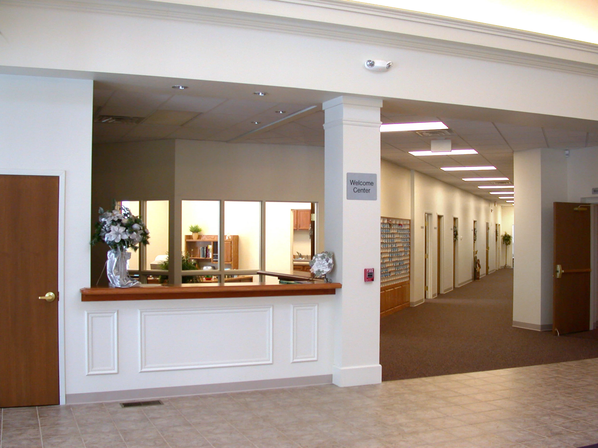Click On Images To Enlarge
St. Pius X Church | Granger, IN
Majority was awarded the contract for this $12.5 million project that included a 22,981 sq. ft. church addition and 19,695 sq. ft. renovation which took 2-1/2 years to complete. The architectural firm of Alliance Architects providing the plans.
Approximately 250,000 bricks were used on the project. Kasota limestone was used for the Altar steps, front walls and Library accent wall. Real clay tile were installed on the roof. 5’ x 10’ pieces of porcelain tile were used on the walls in the Apse. 2,800 lineal feet of custom bent radius wood trimmed the arches throughout the church.
The magnificent sanctuary appointments included sacred art work and coining that was hand painted onto canvas in New York by Evergreen Architectural Arts and then applied by their crew. The mosaic tiles were installed by Sue Giannotti from St. Louis.
Christ the King Catholic Church Narthex | South Bend
This majestic 5431 sq. ft. Narthex Addition at 52473 SR 933, South Bend, IN was designed by Creative Design Solutions. It has a large gathering space with a vaulted ceiling with wood beams, a multipurpose room and a food pantry.
Trinity United Methodist Church Addition | Elkhart, IN
Majority Builders built the Trinity Life Center. It’s a 35,000 square foot addition that includes a youth center, a full sized wood floor gymnasium with stage area, nursery school classrooms, a playground and adult classrooms.
Community Baptist Church | South Bend, IN
Designed by The Troyer Group, this 45,874 Sq. Ft. Worship Center and School Classroom Addition is constructed of Pre-Engineered Steel, masonry, metal roof, EIFS and brick exterior. Located at 5715 Miami Road, South Bend, IN.
Granger Missionary Church | Granger, IN
Designed by Joseph Dzierla & Associates, this 22,171 Sq. Ft. 700 Seat Worship Center included Administrative Offices, Choir Room, Nursery and Class Rooms. Located at 50841 Birch Road Granger, IN.
Gospel Center Missionary Church | South Bend, IN
Designed by Joseph Dzierla & Associates, this 20,814 Sq. Ft. negotiated Design-Build project consisted of building a Worship Center, 2 Story Foyer, and Class Rooms. Located at 930 S. 30th Street, South Bend, IN.
Deer Run Church | South Bend, IN
Designed by Joseph Dzierla & Associates, this 28,080 Sq. Ft Church and Elementary School is located 2730 South Ironwood Drive, South Bend, IN
Grace Point Apostolic Church Addition| Osceola, IN
Designed by Joseph Dzierla & Associates Inc., Majority Builders completed this 2,460 Sq. Ft. addition as well as a 960 Sq. Ft. remodel of the existing first floor. Located at 54662 Ash Road, Osceola, Indiana.

