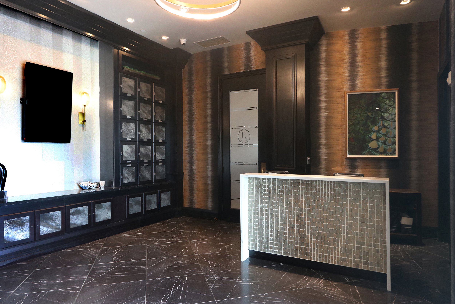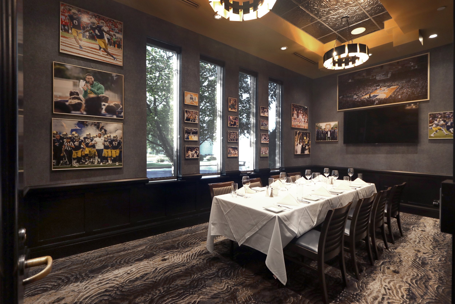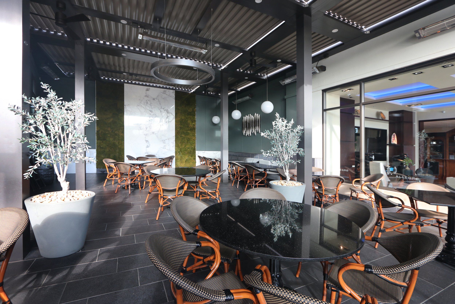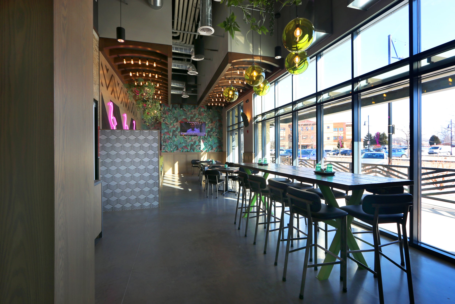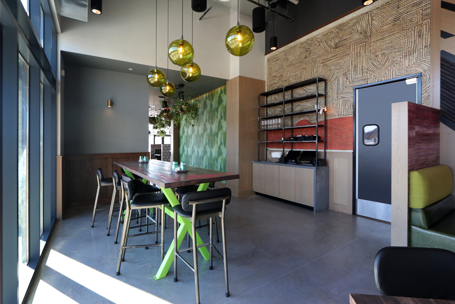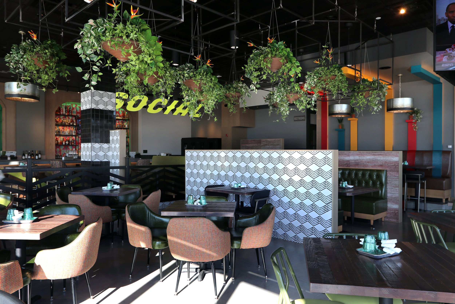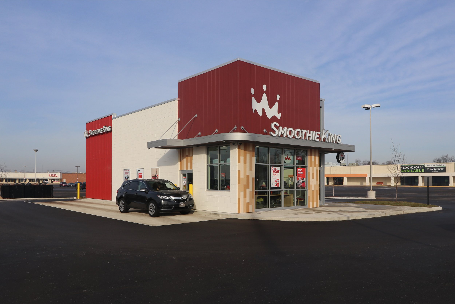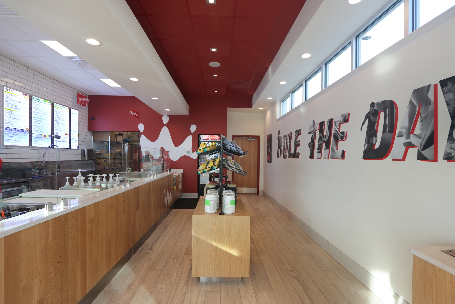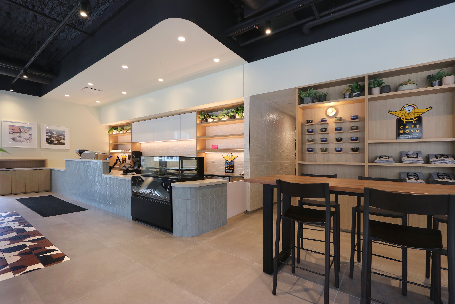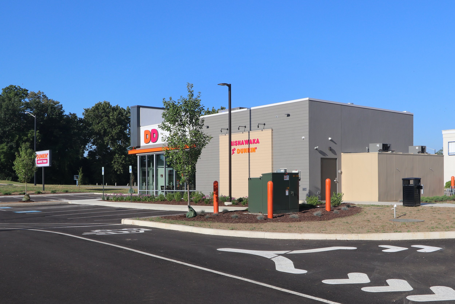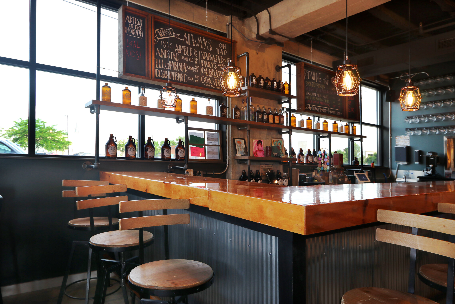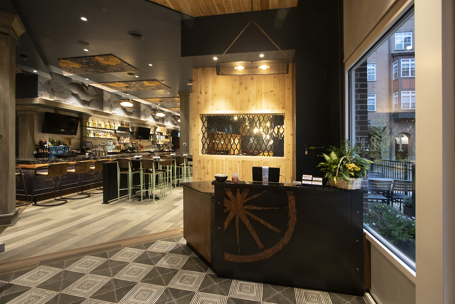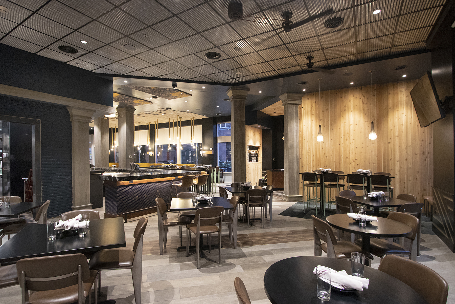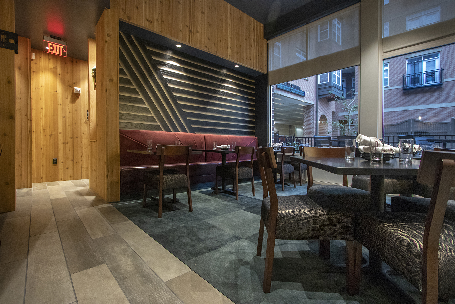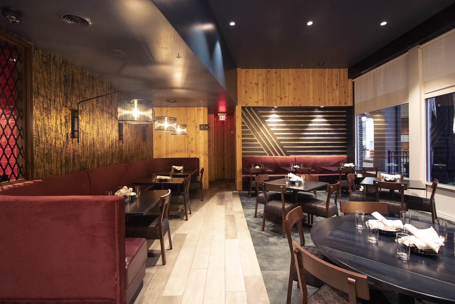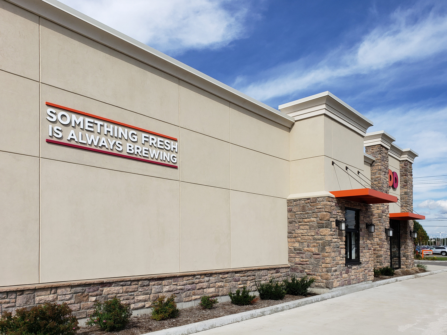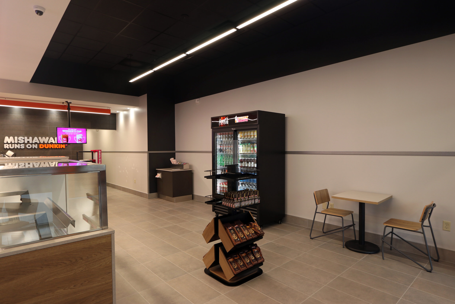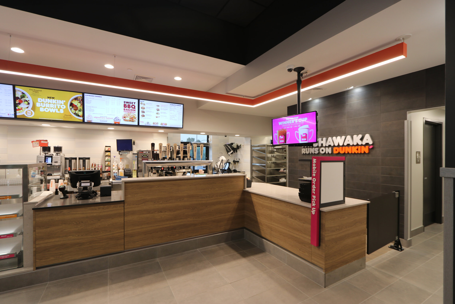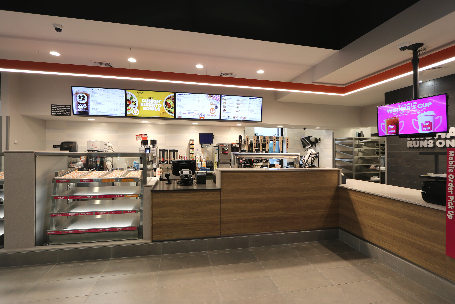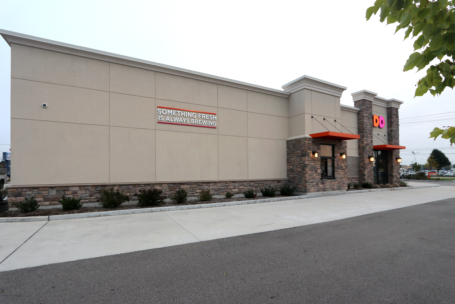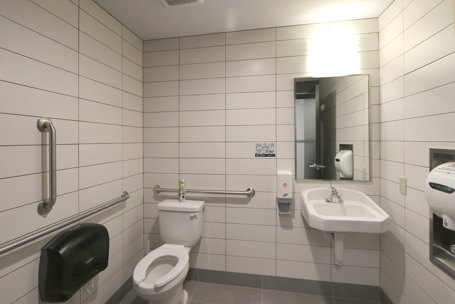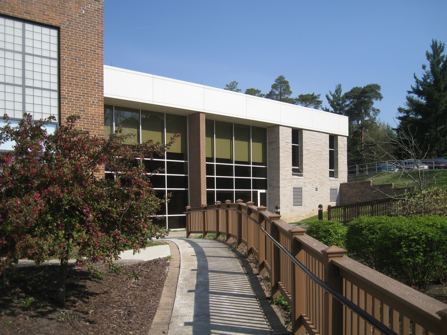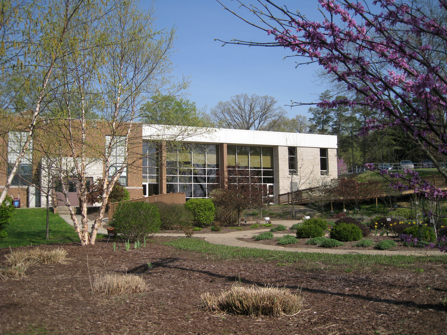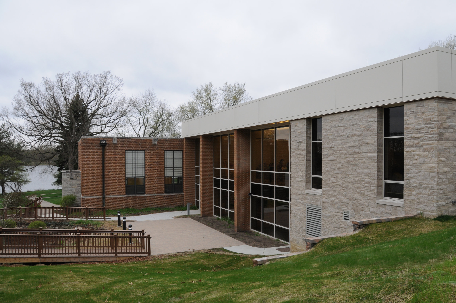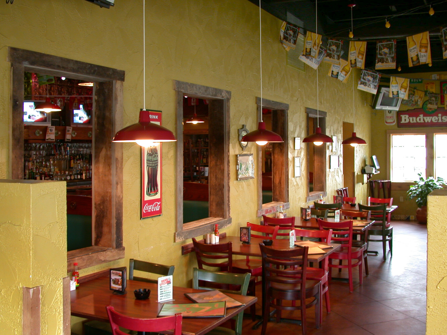Click On Images To Enlarge
Ruth's Chris Steak House | Granger, IN
It is all about atmosphere. Paying attention to the details. Majority was selected to provide all the general construction services for this 16,175 sq. ft. restaurant located in City Plaza West off University Drive. Each Ruth’s Chris Restaurant is different from the previously built facilities. This building set an architectural theme that ties into the owner’s theme for this portion of his retail development.
Rocky River Tap & Table Restaurant | Granger IN
This is a Majority Builders Design-Build Project partnering with TANGO Design that included a 4262 Sq. Ft interior remodel, an exterior façade update, and an additional outdoor seating area on the east side of the building.
Social Cantina at THE MILL | Mishawaka, IN
Majority Builders finished this 4,800 Sq. Ft. buildout at The Mill at Ironworks Plaza in downtown Mishawaka. Social Cantina is a Modern Mexican restaurant with an industrial-chic vibe and delivers a spin on classic Mexican dishes. Complex textures and design elements were used throughout this Social Cantina.
Smoothie King | Mishawaka, IN
Majority Builders was selected to build this 1327 square foot Smoothie King is a striking and attractive structure on Grape Road just north of Lincolnway. As stated on their website: “You’ll see simple things you recognize… whole fruits, organic veggies, and our purposeful powders. You won’t see spoonful’s of added sugar in many blends or any artificial colors, flavors or preservatives.
Java Bowl of Soul | South Bend, IN
Majority Builders was selected to perform the buildout of this upscale West Coast-themed coffee shop in the Barnes and Thornburg building on Main Street in downtown South Bend. Java Bowl of Soul specializes in fair trade coffee, with breakfast and lunch items.
DUNKIN | Mishawaka, IN
Majority Builders completed this DUNKIN located at 2774 Lincolnway East, Mishawaka, IN. The 1755 Sq. Ft. building offers two drive-thru lanes and a small interior space for dine-in customers.
South Bend Brew Werks | South Bend, IN
Majority Builders was selected by South Bend Brew Werks to perform the buildout for this 2433 sq. ft. space inside the HIBBERD Building in South Bend. The architecture and interior design were provided by EPOCH, a Division of Shive-Hattery.
Livery Restaurant | Notre Dame, IN
It is all in the details with this upscale Latin American restaurant, located at 1234 N Eddy St #111, South Bend, IN. Majority Builders was selected to provide both the demolition of The Mark restaurant interior and the new 5,063 sq. ft. build-out of the LIVERY restaurant. The design elements incorporate several different interior finish materials that provides a fantastic dining experience.
Dunkin at Grape Road & Douglas | Mishawaka, IN
The buildout of DUNKIN at 5325 Grape Road, located at the south end of a strip mall at the intersection of Grape and Douglas Road is the new model for all future Dunkin buildings. The 1875 square foot store has a Drive - Thru window.
Mission BBQ Restaurant Building Shell | Mishawaka, IN
Majority Builders was awarded the contract to build this 7668 Sq. Ft. building shell at 5230 North Main Street, Mishawaka IN. Access Commercial, LLC is the developer of Main Street Commons.
Mission BBQ Restaurant Building Shell | Mishawaka, IN
Wings Over Restaurant | Mishawaka, IN
Lindenwood Retreat and Conference Center | Donaldson, IN
Hacienda Erskine Village | South Bend, IN
Designed by Forum Architects, this 8,200 Sq. Ft. Mexican Restaurant was constructed of conventional wood frame, wood trusses, clad wood windows, storefront aluminum entry, EIFS, colored metals, stamped concrete, CVT flooring, slab-on-grade, membrane roof and brick exterior. Located at Miami Road at Erskine Village Shopping Center, South Bend IN.
Hacienda Mexican Restaurant | Long Beach, IN
Majority negotiated the construction contract for this restaurant with the owner based on similar pricing used at the South Bend facilities. The 8,460 square foot was designed along the same themes, altering some material placements for interest, by Forum Architects of South Bend. Additional site features, stone, pavers and landscaping created a new look for the area as well.
Hacienda Portage Road | South Bend, IN
Dunkin' Donuts | South Bend, IN
SOMETHING FRESH IS ALWAYS BREWIN' HERE® 4336 S Michigan St, South Bend, IN 46614
Swan Lake Resort Clubhouse, Restaurant & Convention Center | Plymouth, IN
Majority Builders was awarded the Negotiated Design-Build contract for this project. Covered walks around the Clubhouse utilized real stone, special cast concrete risers on masonry columns, stained cedar siding, synthetic plaster insulation system and aluminum ceiling / soffit, create a warm, yet maintenance-free exterior.
The Resort signs carry through the architectural elements of real stone, pre-cast concrete and limestone.
The Pro Shop and Grille display casework, Corian tops, counters and ceiling trims were custom built to the owner’s specifications
The Convention Center and Restaurant Facility comprised 33,000 Sq. Ft. of this project. Preliminary plans and budgets were prepared by Majority Builders in cooperation with the owner. The final architectural plans were provided by Joseph Dzierla & Associates.





